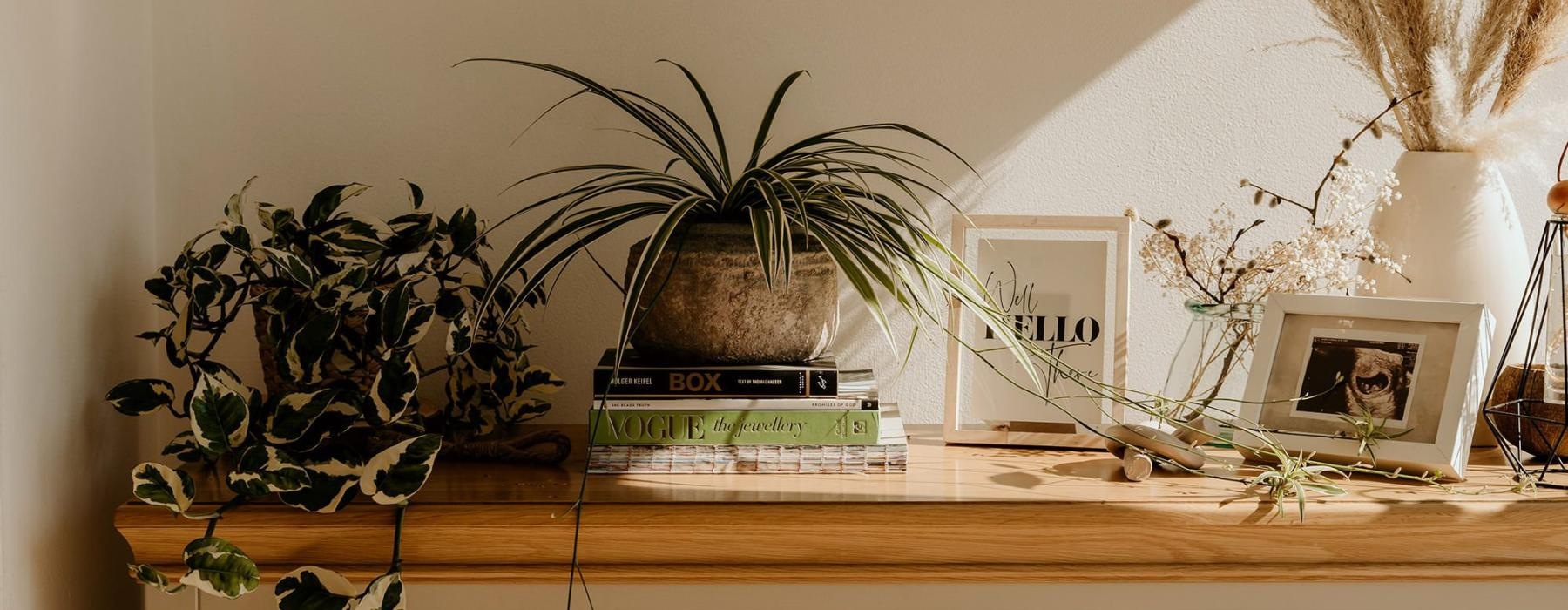Spacious Floor Plans Tailored for Your Lifestyle
At The Trails at Frankford Station, we understand that your home is more than just a place to live—it's where life happens. That’s why we offer a variety of thoughtfully designed floor plans to suit your unique needs and lifestyle. Whether you're looking for a cozy one-bedroom retreat or a spacious two-bedroom haven, you'll find the perfect fit at our community.
One-Bedroom Apartments
Our one-bedroom floor plans are ideal for ... Read More
Spacious Floor Plans Tailored for Your Lifestyle
At The Trails at Frankford Station, we understand that your home is more than just a place to live—it's where life happens. That’s why we offer a variety of thoughtfully designed floor plans to suit your unique needs and lifestyle. Whether you're looking for a cozy one-bedroom retreat or a spacious two-bedroom haven, you'll find the perfect fit at our community.
One-Bedroom Apartments
Our one-bedroom floor plans are ideal for individuals or couples seeking a stylish and functional space. Enjoy modern interiors, open layouts, and plenty of natural light that creates a welcoming atmosphere for work, relaxation, or entertaining.
Two-Bedroom Apartments
Perfect for anyone needing extra space, our two-bedroom apartments combine comfort and practicality. These spacious layouts offer flexibility for any lifestyle, with added privacy and room to grow.
Modern Amenities in Every Home
All our apartments feature spacious open-concepts, contemporary fixtures, and luxury touches designed to enhance your living experience. From sleek kitchens with granite countertops to cozy living spaces, you'll find everything you need to feel at home.
Find Your Perfect Fit
Explore our interactive site map to discover the layout that works best for you. With a variety of choices, we make it easy to find a home that matches your style and needs. Don’t wait—our sought-after apartments lease quickly!
Schedule a Tour Today
Ready to find your dream apartment at The Trails at Frankford Station? Contact us today to schedule a tour and see these stunning floor plans in person. Your perfect home is waiting.
Floorplans are artist's rendering. All dimensions are approximate. Actual products and specifications may vary in dimension or detail. Not all features are available in every rental home. Prices and availability are subject to change. SQFT listed is an approximate value for each unit. Please see a representative for details.
Floorplans are artist's rendering. All dimensions are approximate. Actual products and specifications may vary in dimension or detail. Not all features are available in every rental home. Prices and availability are subject to change. SQFT listed is an approximate value for each unit. Please see a representative for details.
